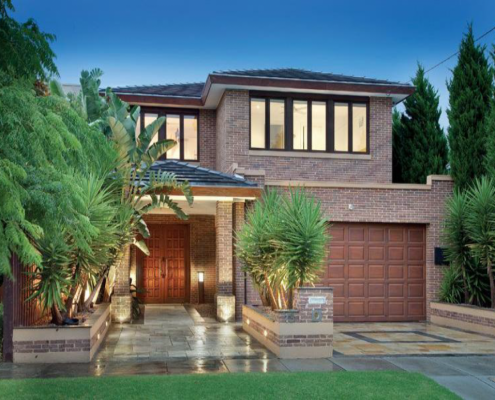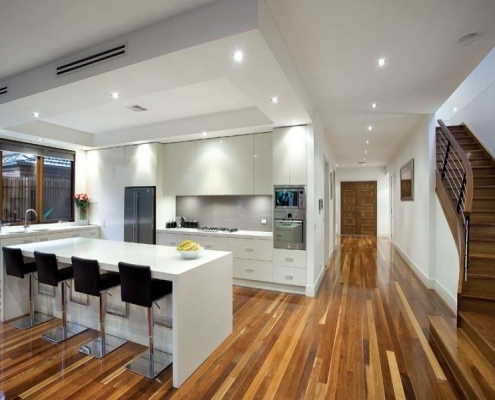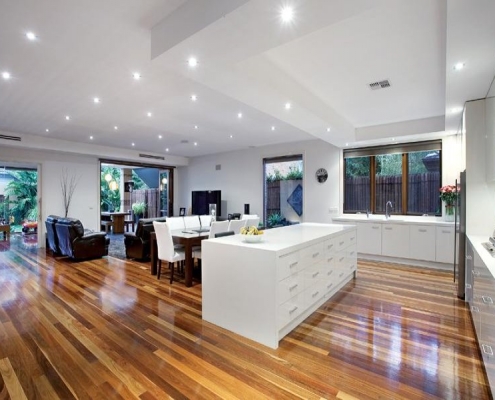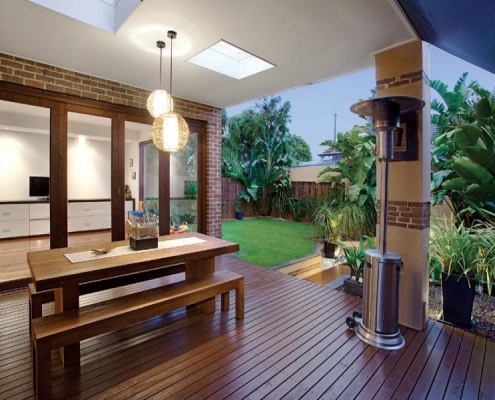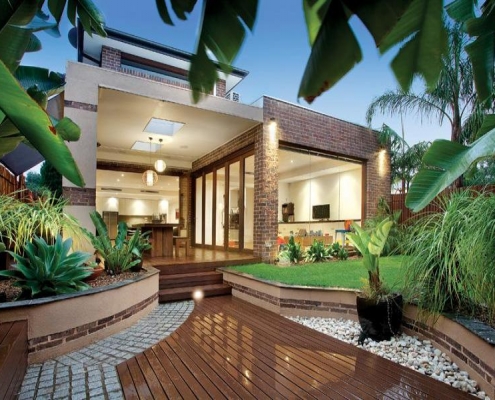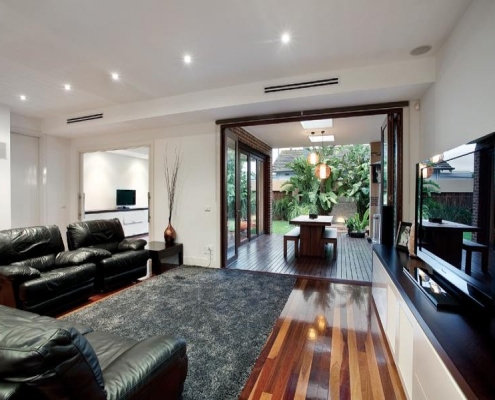With a distinctive Daniel Robertson half-brick facade and low-maintenance tropical garden surrounds set the scene for the impressive dimensions and exceptional luxury of this two-storey contemporary home – providing the perfect response to today’s family lifestyle.
The sleek interior features a flowing floor plan and rooms of generous proportions perfectly zoned for living and entertaining on any scale. Glossy polished timber floors and wide hallway opens to study or fifth bedroom, powder room, laundry with chute and a spectacular indoor/outdoor entertaining domain complete with a brilliantly appointed Euro kitchen with stone bench-tops and informal dining, living and rumpus room – leading through concertina doors to a covered outdoor alfresco pavilion. Upstairs boasts a huge retreat or family recreation area, four spacious bedrooms, two with ensuites and WIRs, main with private balcony; plus a family bathroom and city skyline glimpses. Other features include video/intercom, alarm, high quality fixtures/fittings, surround sound, ducted heating/cooling/vacuum, water tanks, remote/double garage with internal access.
Number of Dwellings
Date of Completion

